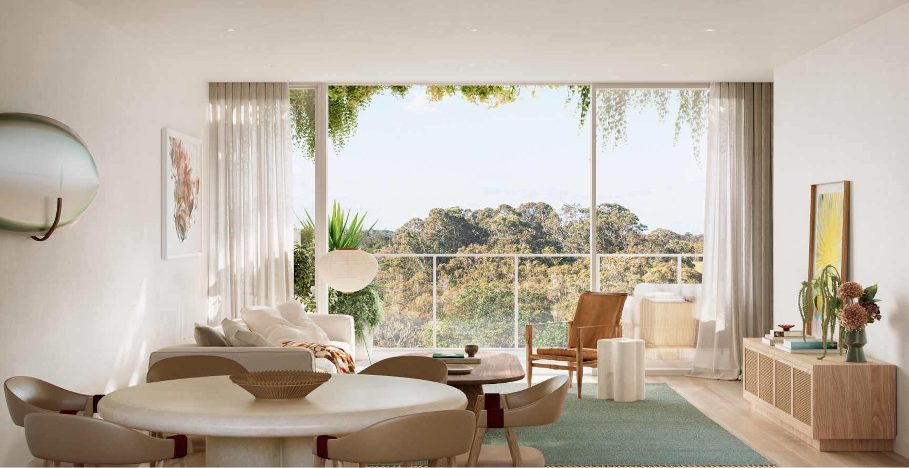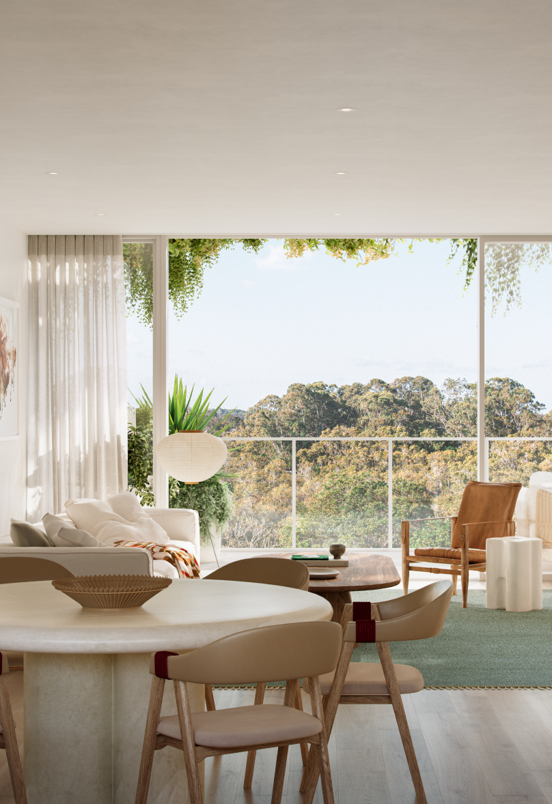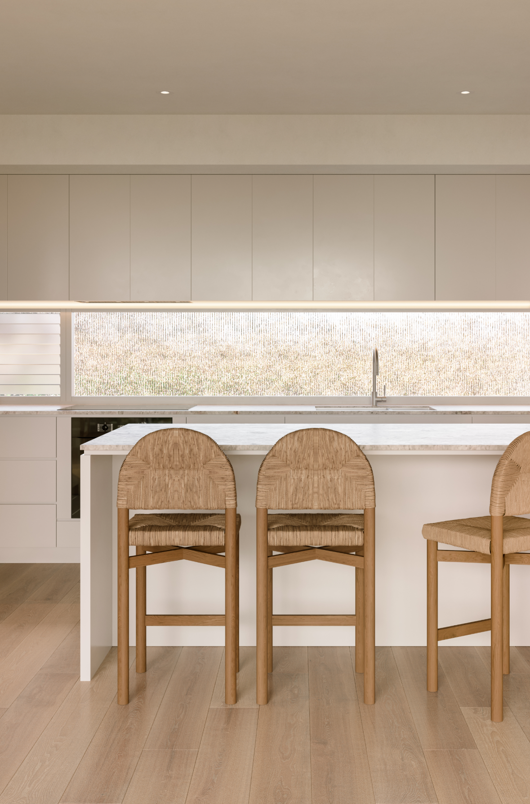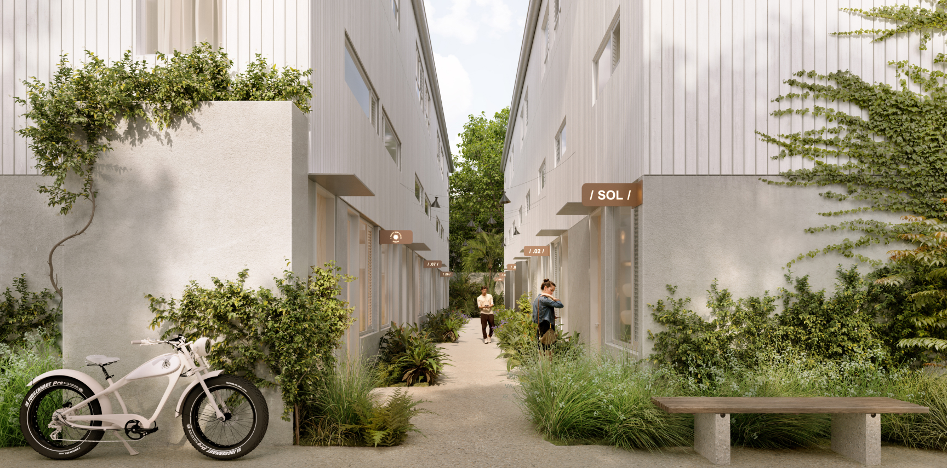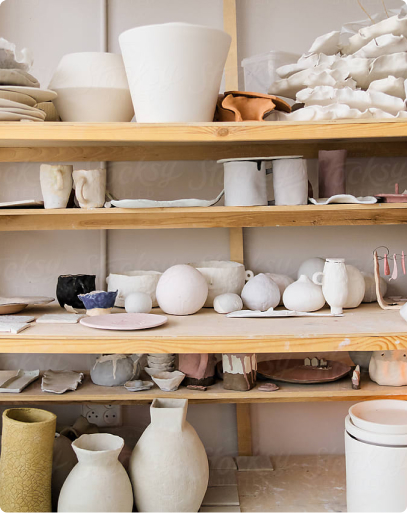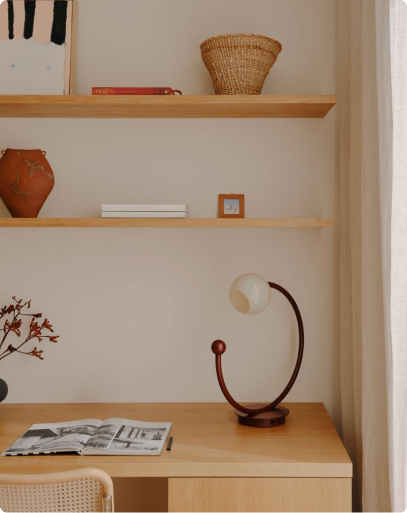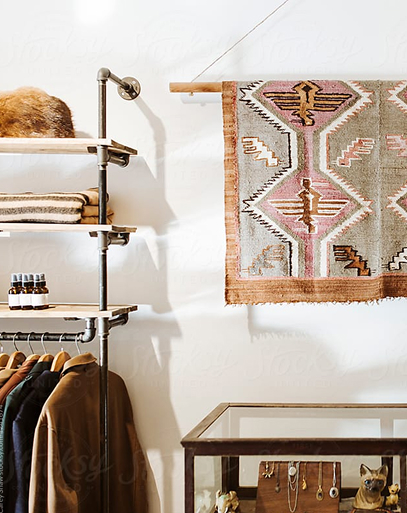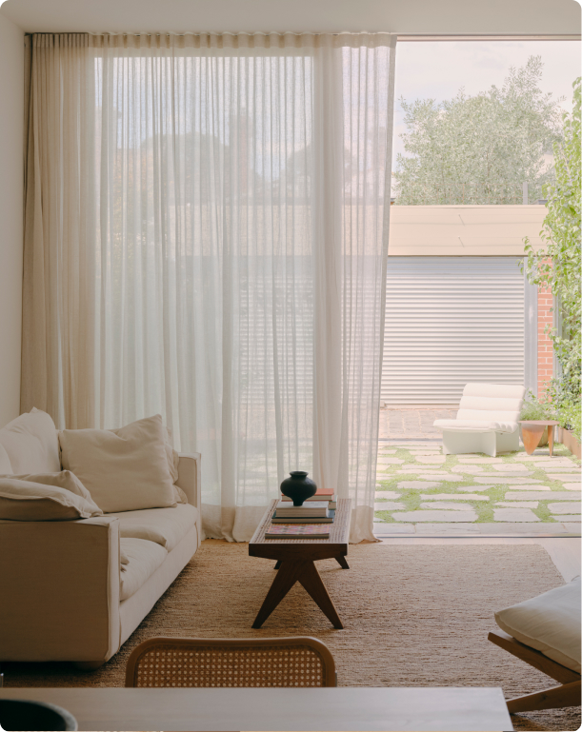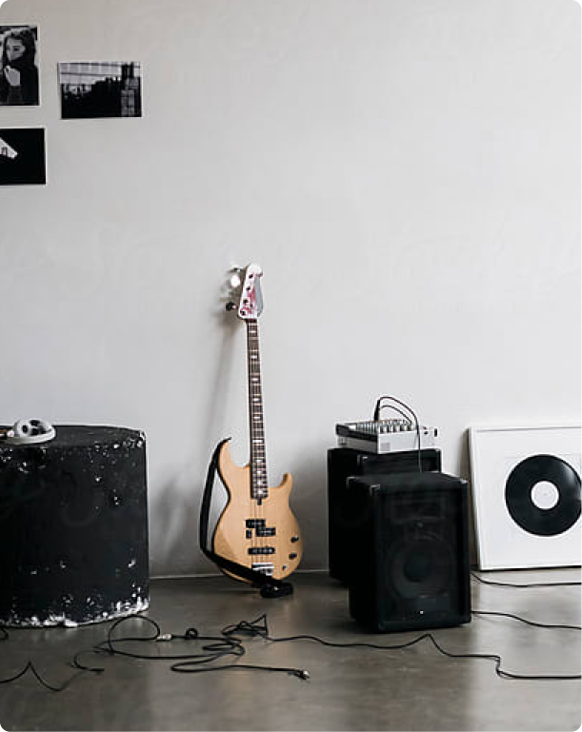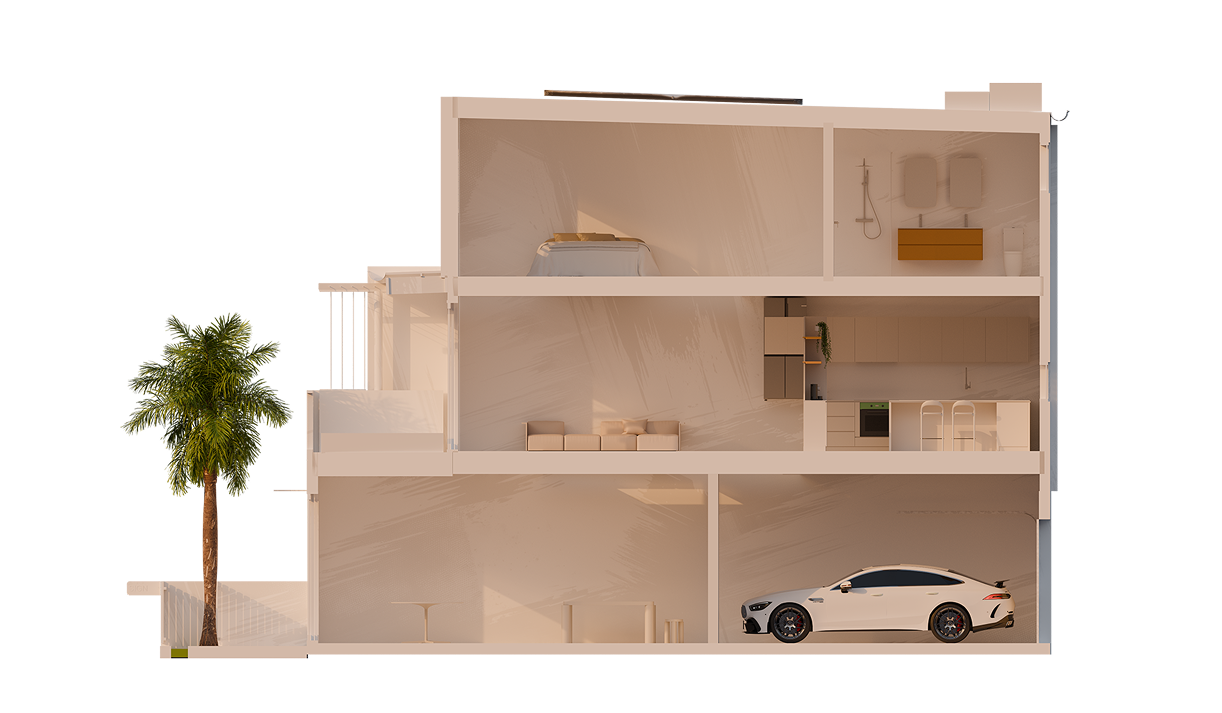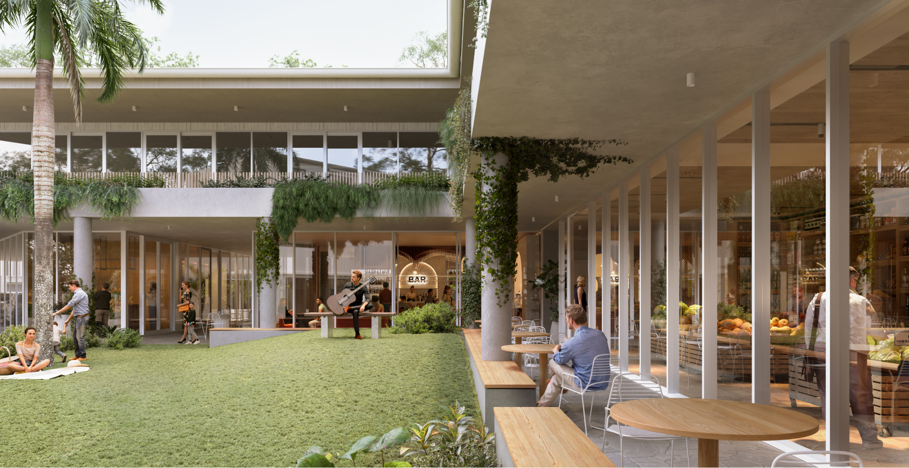Designed by Cera Stribley Architecture & Interior Design, Solhaven’s residences have been conceived as design-led flexi-homes that mediate between striking homes and agile workplaces. Constructed from low-impact materials using passive house principles, each home is visually beautiful, efficient, and supportive of discerning living patterns. Climate-resilient and thoughtfully designed with building biology in mind, Flexi-homes are breathable, turn-key abodes where natural timbers, polished concrete, and porcelain create resonant connections to the surrounding subtropical landscaping.
SPACES DESIGNED FOR
RELAXATION AND FUNCTIONALITY
Terrace, Village, and Creative Residences are thoughtfully designed homes that blend natural materials like timber, concrete, and porcelain with subtropical landscaping, offering a harmonious balance between elegance and functionality. These turnkey homes are defined by generous, light-filled interiors forged through passive house principles to embody an airy tranquillity that registers as warm and inviting. Through consideration for layout, orientation, outlooks and materials, an atmosphere has emerged as a gentle alliance between form and function and seamlessly reflects the surrounding coastal context.
A FLEXI-SPACE YOU CAN TAILOR
TO YOUR NEEDS
The concept of flexi-homes seamlessly integrates the relaxed, California-inspired surf culture with forward-thinking residential design elements, bridging the gap between desirable living spaces and functional work areas. By striking a balance between visual cohesion and distinction, these homes create refined, versatile environments that prioritise social connection and environmental sustainability. This results in a unique and impactful living experience that adapts effortlessly to a myriad of contexts on the ground floor plane.
